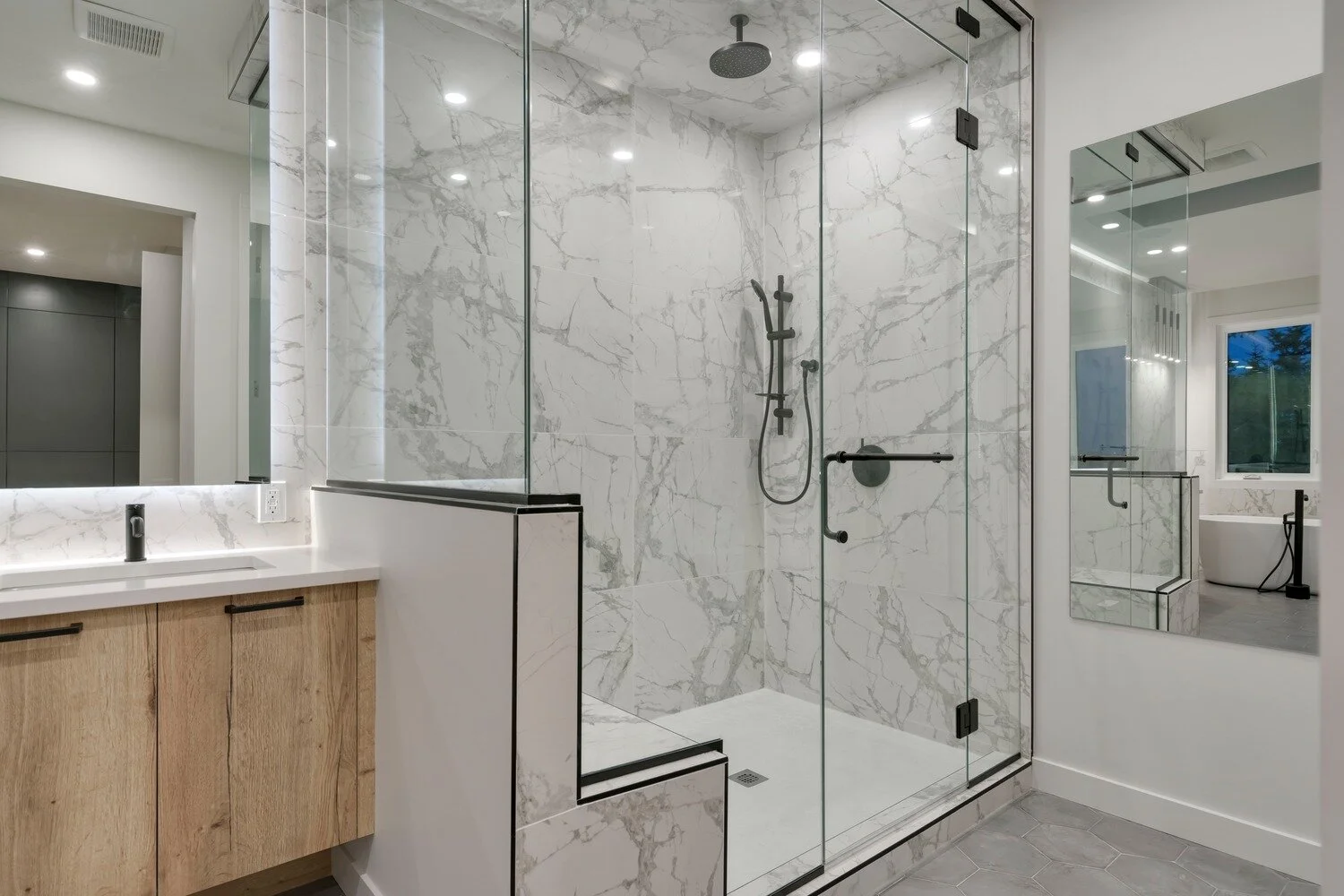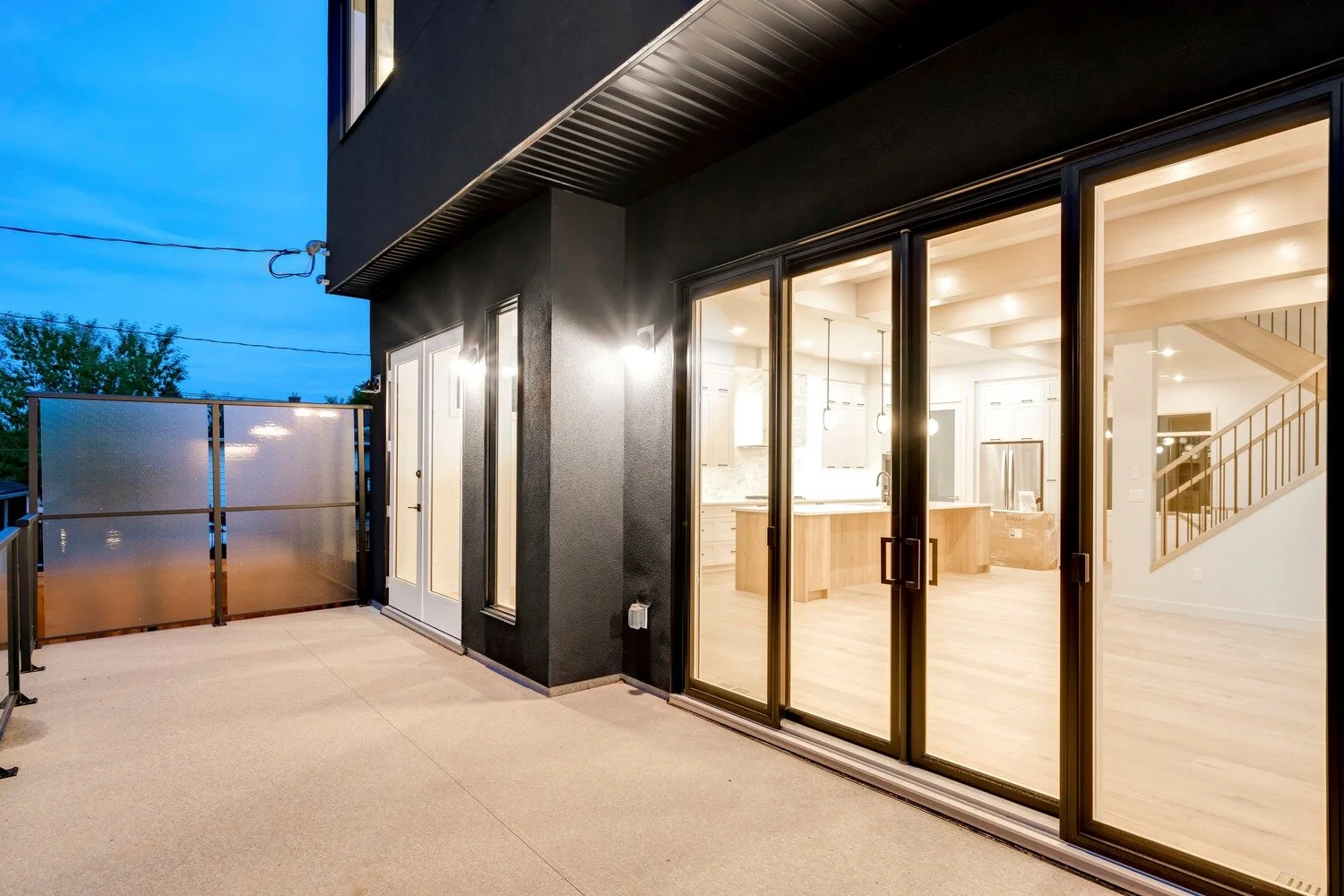SOLD
Renfrew - Built in 2020
3200 SQ/FT - 4 BR, 4 BTH
High-end design, this stunning home features 3200 + sqft living space w/a total of 4 beds & 4 baths beyond perfect for inner-city lifestyle. Opening the front door, you will be in awe of this open main floor that backs towards green space w/an expansive rooftop deck over the oversized attached double garage. This main floor is the definition of an entertainer’s dream-a front dining room w/built-in bar, large windows & a designer light fixture, a posh powder room & the open great room that expands the kitchen, second dining room & living room! This open great room wows w/10ft ceilings, sliding doors to the deck, concrete gas fireplace, built-ins throughout & a custom kitchen w/oversized island, custom hood fan, walk-in pantry, quartz counters, stainless steel appliances, custom cabinetry & gas cooktop. As you retreat upstairs you'll be impressed to find 9ft ceiling, heated floors, an inviting bonus room, dream master escape plus 2 bedrooms, spacious upper floor laundry & an additional 4 piece bath. The master retreat boasts triple ply windows, custom built-ins w/backlight LED light, ensuite w/double sinks, quartz, soaker tub, large glass shower & lavish walk-in closet found thru a secret door w/built-in laundry hampers & access to the upper floor laundry. The lower level gives you all the space w/9ft ceilings, a recreation room w/a mosaic wet bar plus 4th bedroom & 4 piece bath. You will also find the mudroom w/builtins leading to the attached oversized double garage w/room for 3 cars, in-slab heat & a gas line.
















